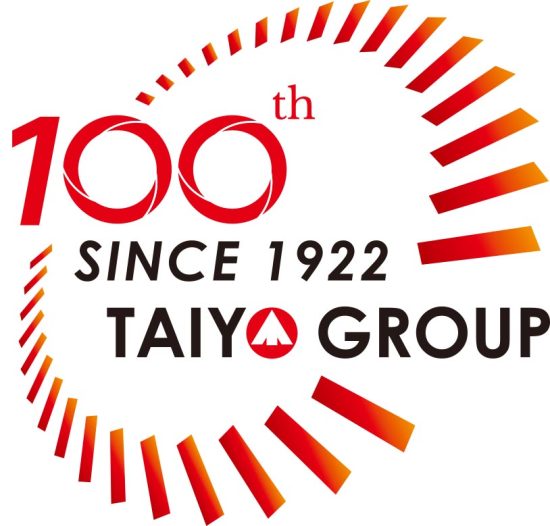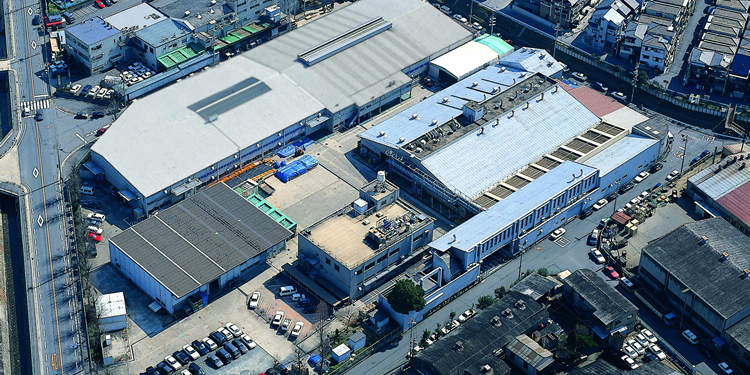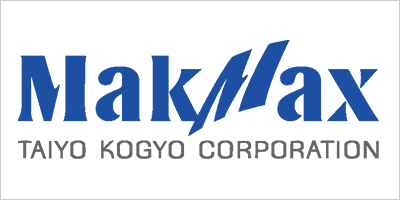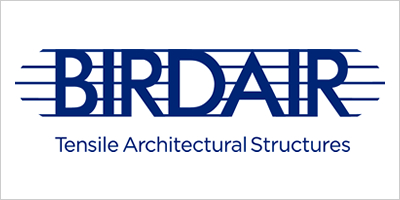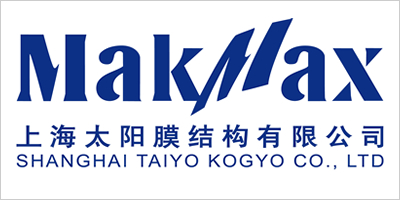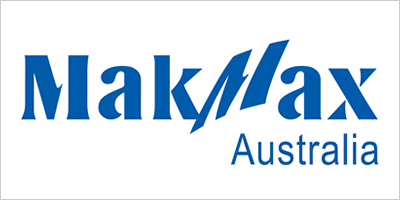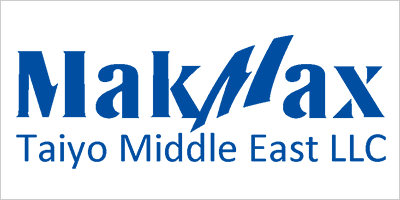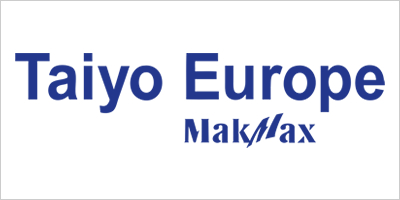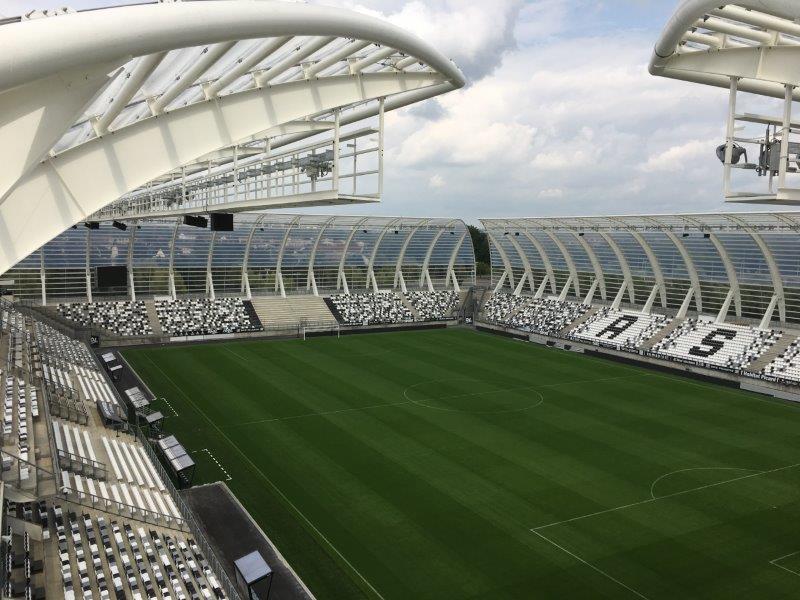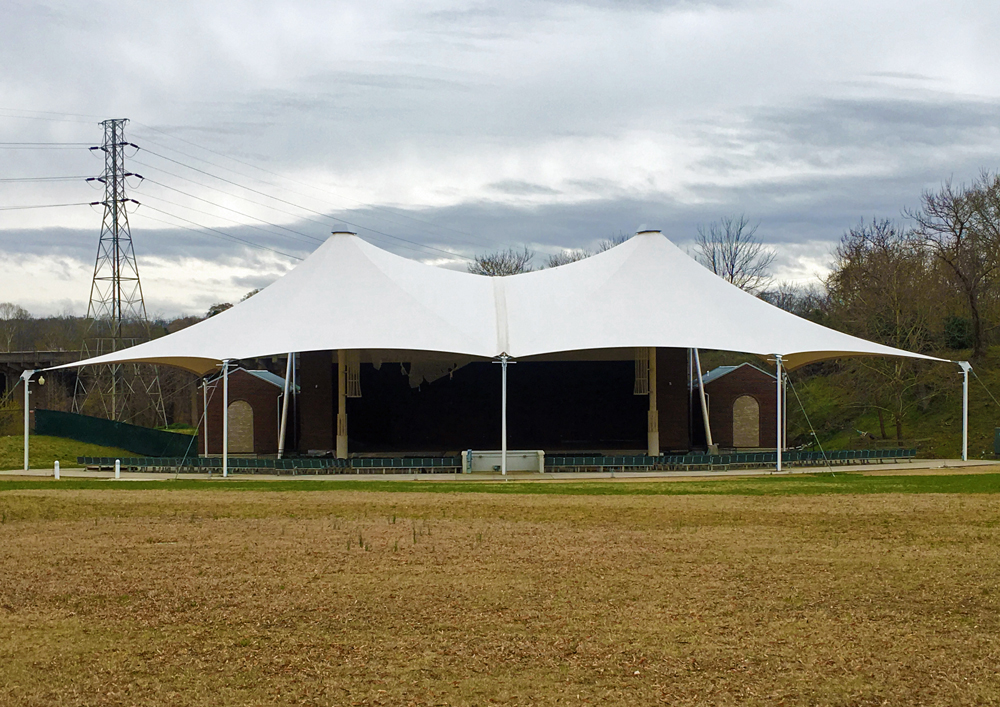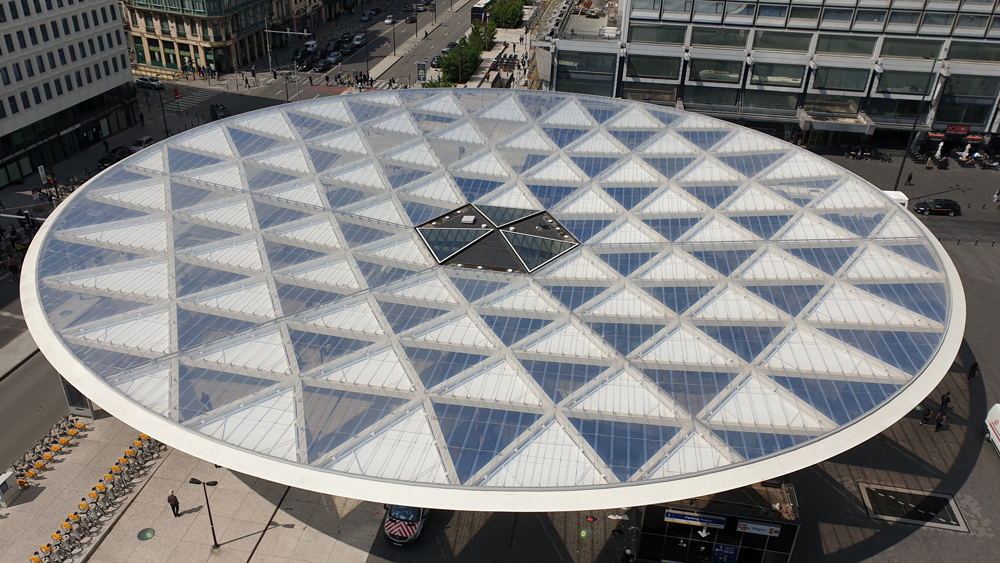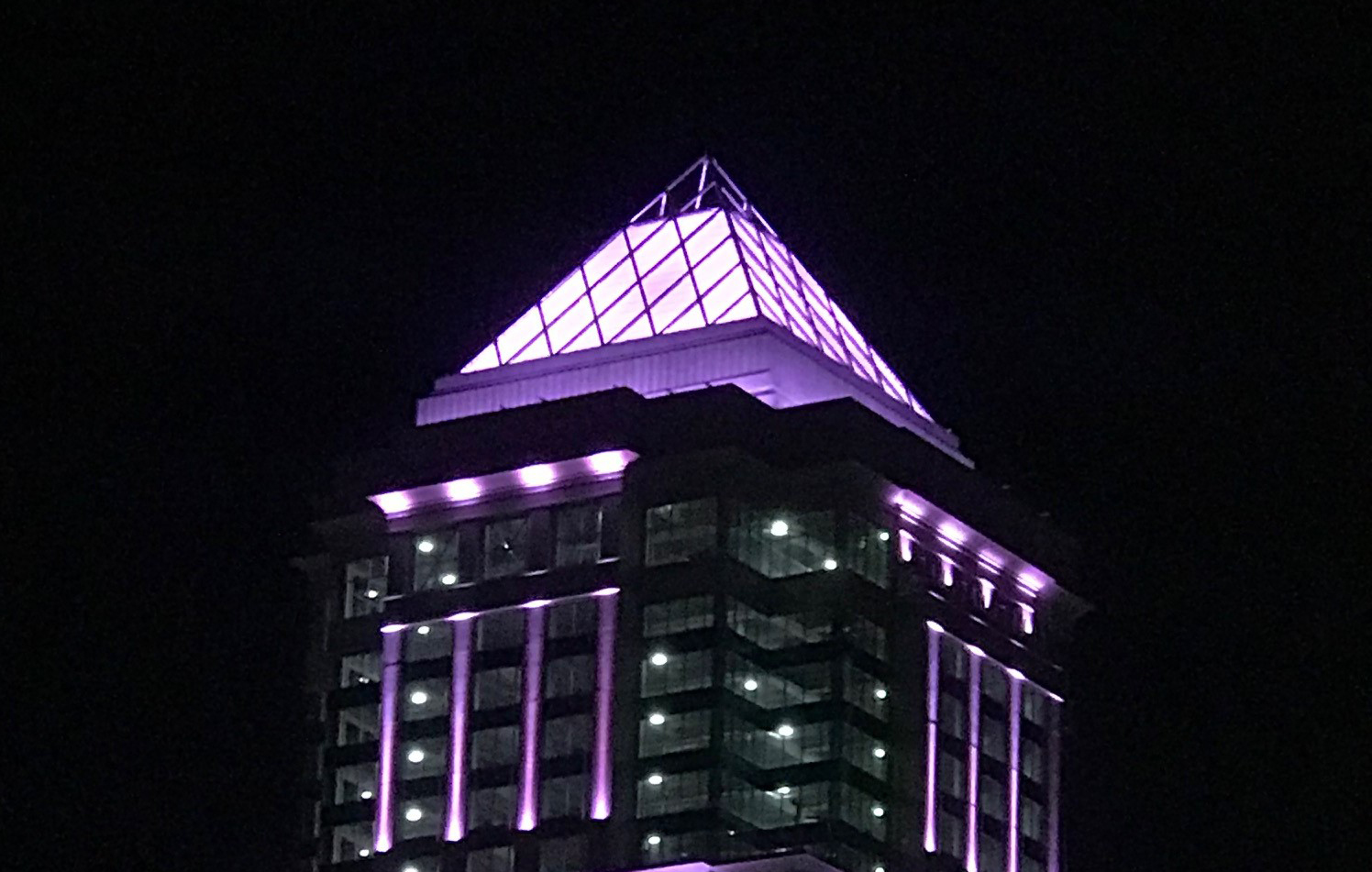Showcasing our technology at “MakMax Flex Experience Center”
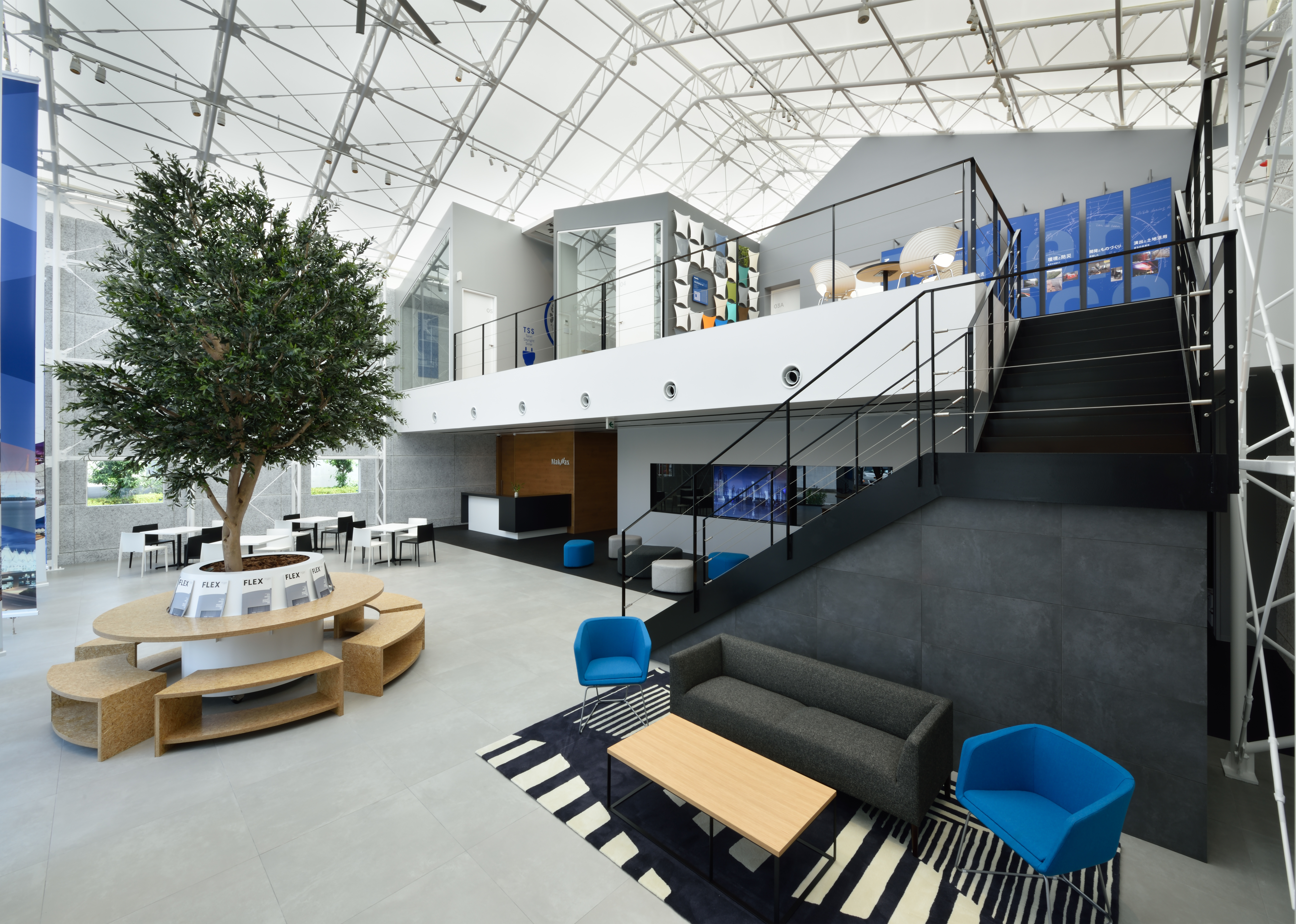
Built adjacent to our Osaka Headquarter building in August 2016, the MakMax Flex Experience Center showcases membrane structures and its use for office and retail shops. Intended to create “A facility where clients and staff can meet, interact, and experience”, MakMax Flex Experience Center combines function with beauty.
Under supervision of design by M. Arthur Gensler Jr. & Associates, Inc., the facility displays new use and design of tensile architecture, such as the application of ETFE film to the front façade and the use of membrane warehouses as office and retail store space, enabling visitors to experience firsthand the unique and diverse use of membrane architecture.
The plan to utilize membrane structures as offices and retail shops, stems from our gained experience on cost performance and function of traditional warehouse membrane facilities, and the added value unique to membrane structures.
High light transmittance of membrane materials reduce the need for artificial lighting during daytime. Furthermore, the lightweight and durable membrane structure allows for an overall lightweight roof, securing safety during earthquakes and less construction for the foundation.


MakMax Flex Experience Center summary
Location: Osaka, Japan
Usage: Office (experience facility)
Size: Width 17.1m x Length 20.1m x Height 7.2m
Total area: 343.71㎡
Floor area:550 ㎡ (2 stories)
Structure: Rigid frame structure + steel structure
ETFE film façade, membrane roofing
Design, engineering, fabrication: Taiyo Kogyo Corporation
Design supervision: Gensler And Associates/ International Ltd

