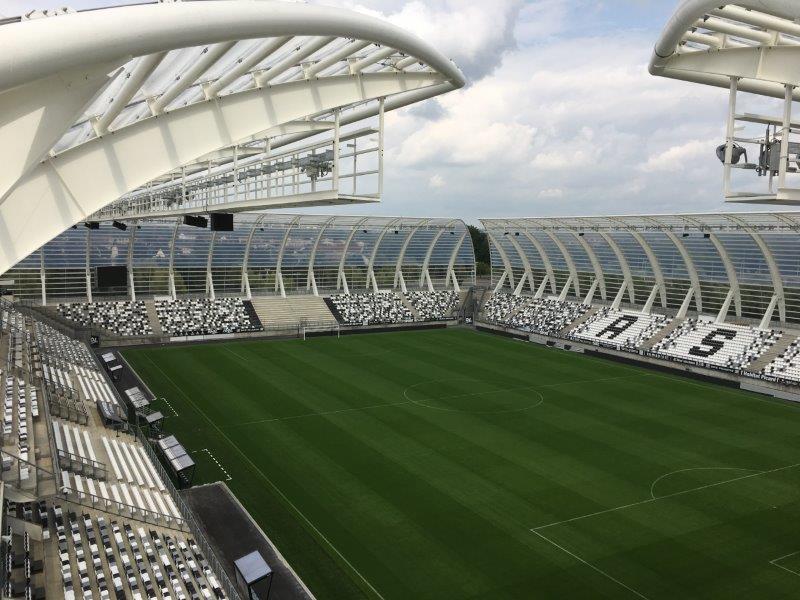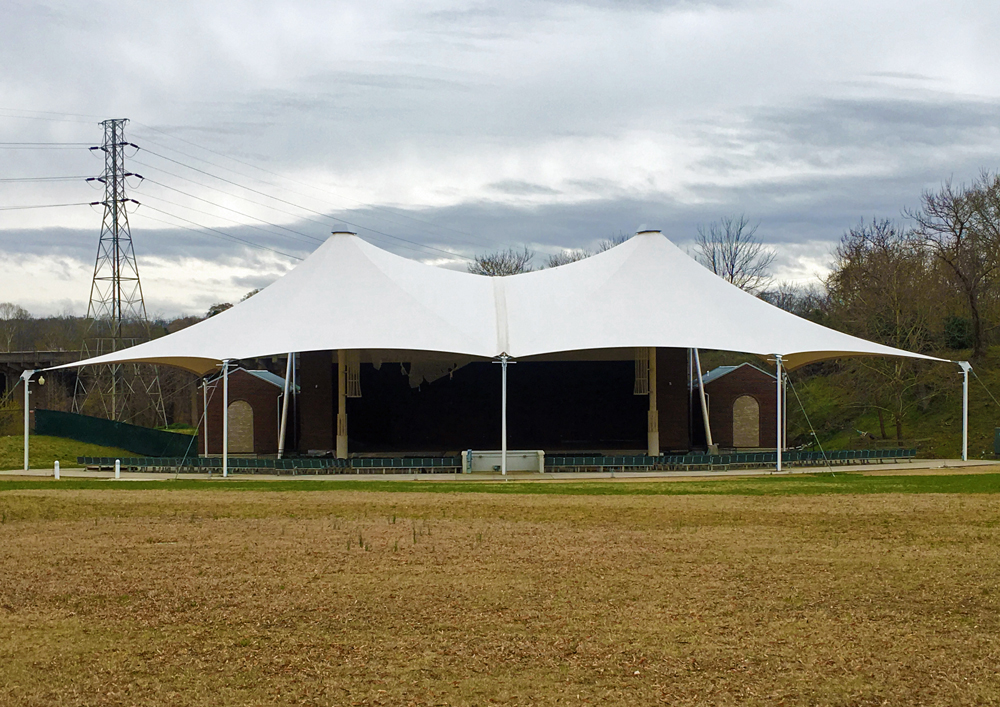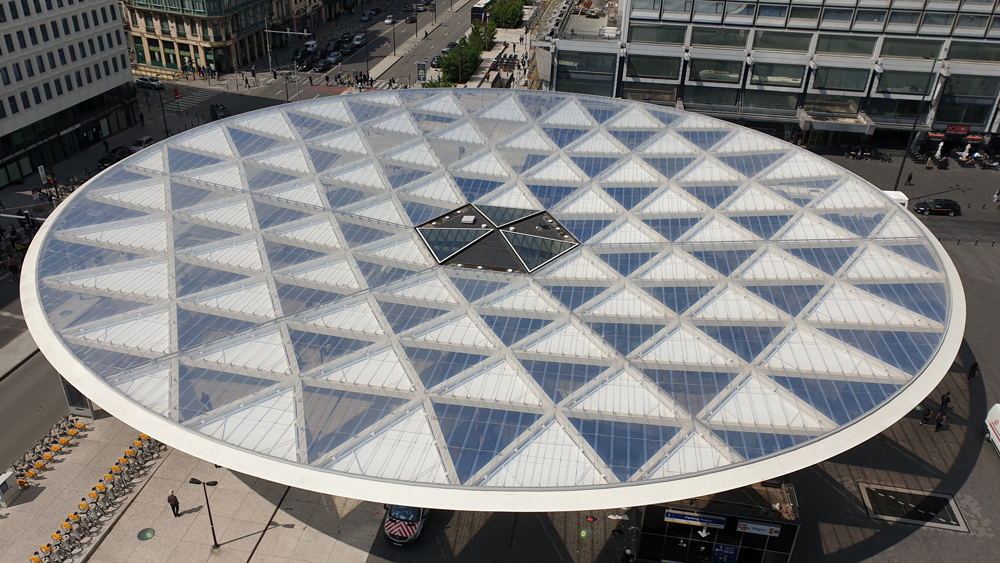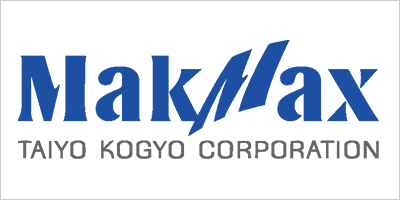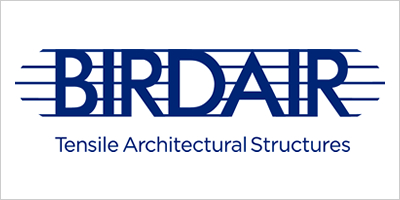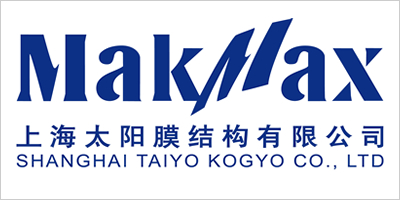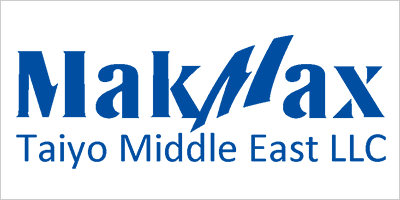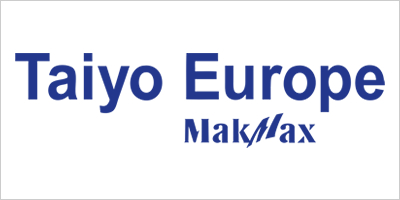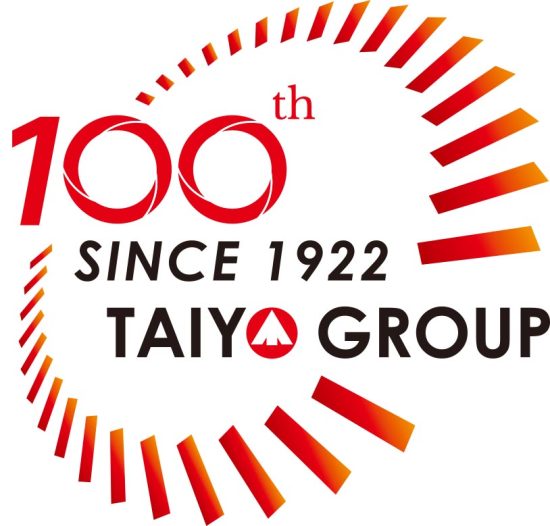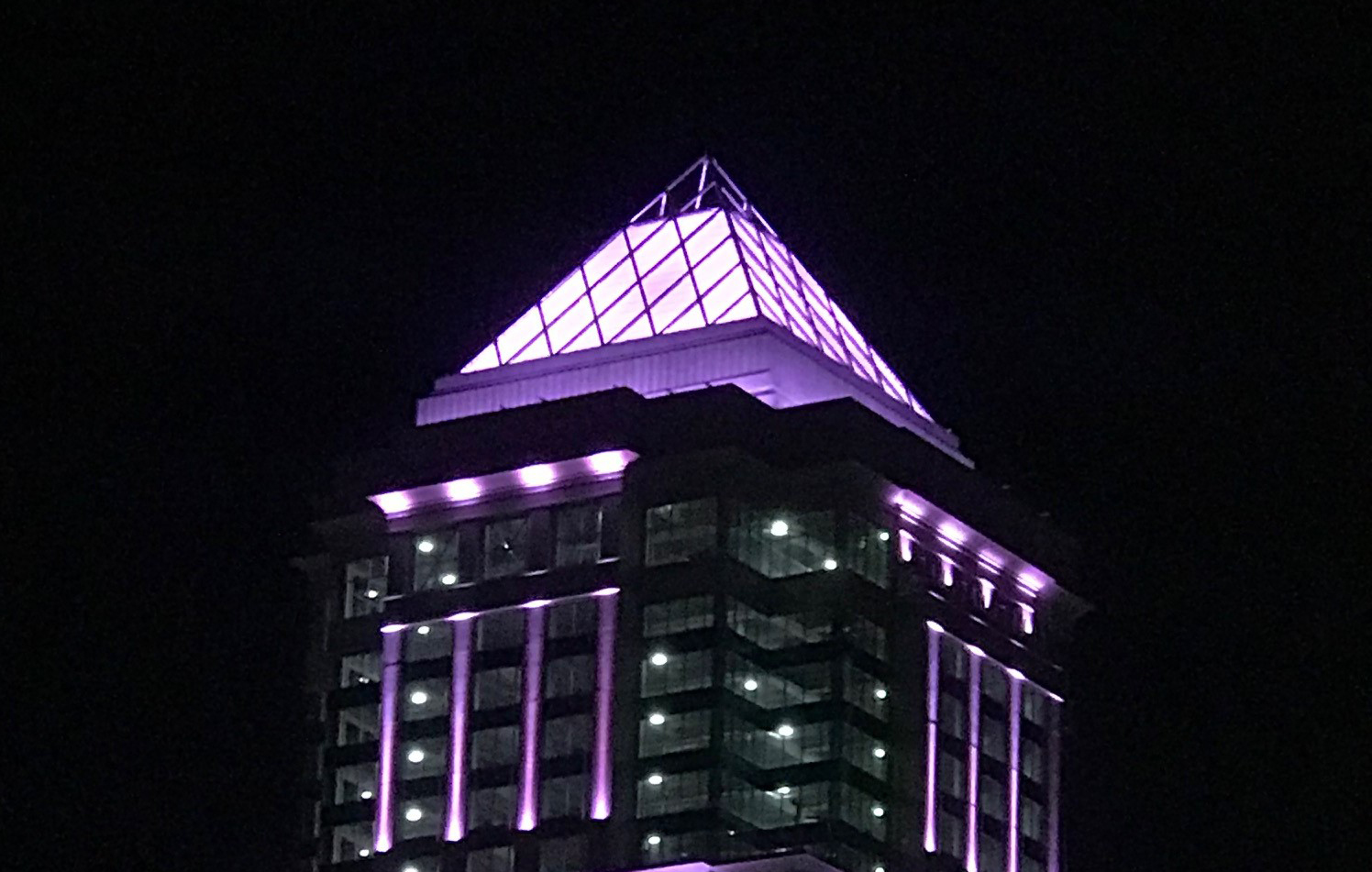Membrane façade for the Royal Queensland Show’s large animal pavilion
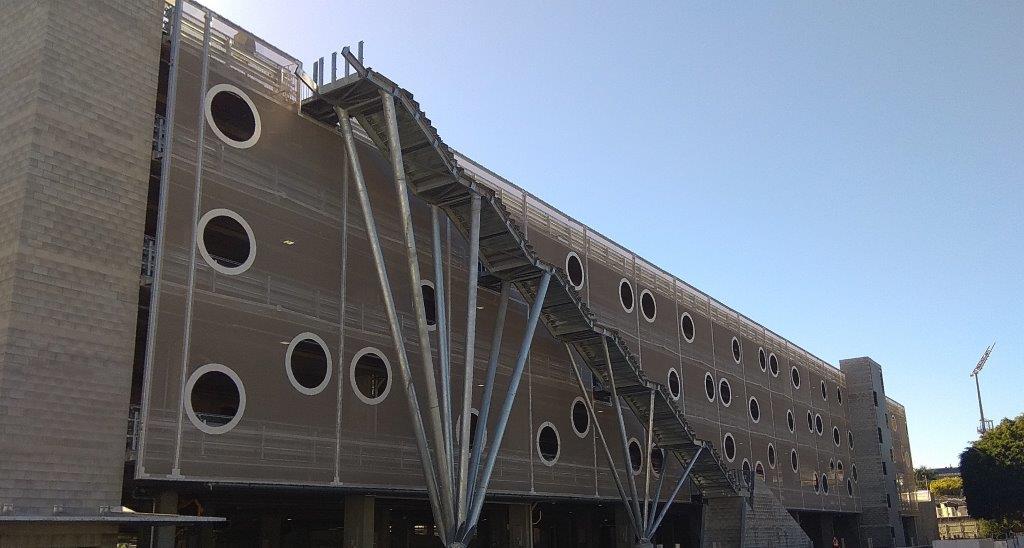
Large animal pavilion for The Royal Queensland Show was fitted with membrane façade by MakMax Australia/ Taiyo Membrane Corporation. The multifunctional structures serve as a pavilion during the exhibit and a carpark during the remainder of the year.
An annual event since 1873, The Royal Queensland Show held at the Brisbane Showgrounds is Queensland’s largest event, attracting an average of 400,000 people. Operated by The Royal National Agricultural and Industrial Association of Queensland (RNA), the event brings visitors together for a celebration of agriculture.
The client called for a structure which functions as a large animal pavilion during the event, and as a carpark when the exhibit is over. The structure façade required that it include “port-hole” features which assisted in creating the 50% open requirement for air flow for animal and patron comfort. The façade required that it be aesthetically pleasing, as the area below the carpark is used year-round for festivals and events.
MakMax Australia/ Taiyo Membrane Corporation was contracted for the design, fabrication, and installation of the façade. Working in close collaboration with the architect from the beginning of the project, a scaled prototype was created to demonstrate steel fixing points and positioning of the “port-hole” features along with the fabric details, welds, doublers, and other fixing details, to ensure that the final product is in line with the architect and client’s expectations.
The installation system was developed specifically for this project, to allow for ground-up installation of the panels through fixed edges. Along with the installation method, the installation sequence required significant coordination with other trades as it was a highly congested site with a hard finish date to be ready for the commencement of the exhibition.
Approximately 1,400 square meters of PTFE mesh material with 50% opening and 650 square meters of PTFE material was used to create the façade. Push-out points in the facade provide a textured look to the PTFE material while the “port holes” break up the mesh face externally and give an external sneak view from the inside of the structure.
The project was recognized by Lightweight Structures Association Australia for their 2018 Design Awards in the Glazing and Facades category as “High Commendation”.
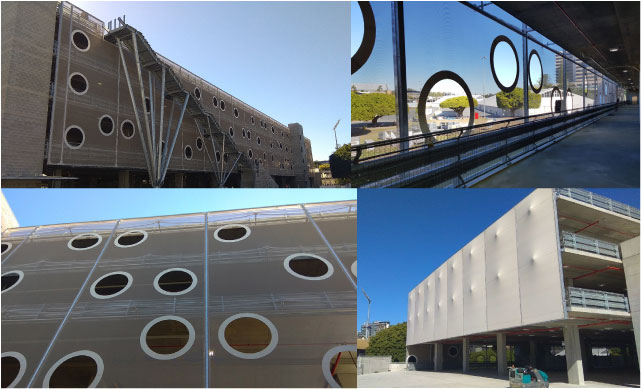
It’s a public holiday in Brisbane today. It’s ‘Ekka’ Day, or the Royal Queensland Show Day. The first show was held in 1876. Read all about it here! https://t.co/yYpcxKm916.@TheEkka, #UQ, @slqld pic.twitter.com/3tv5c2ZUei
— UQ News (@UQ_News) August 15, 2018

