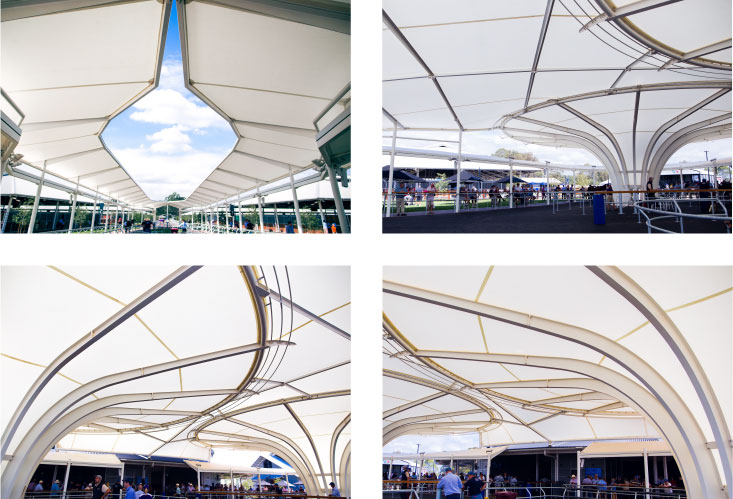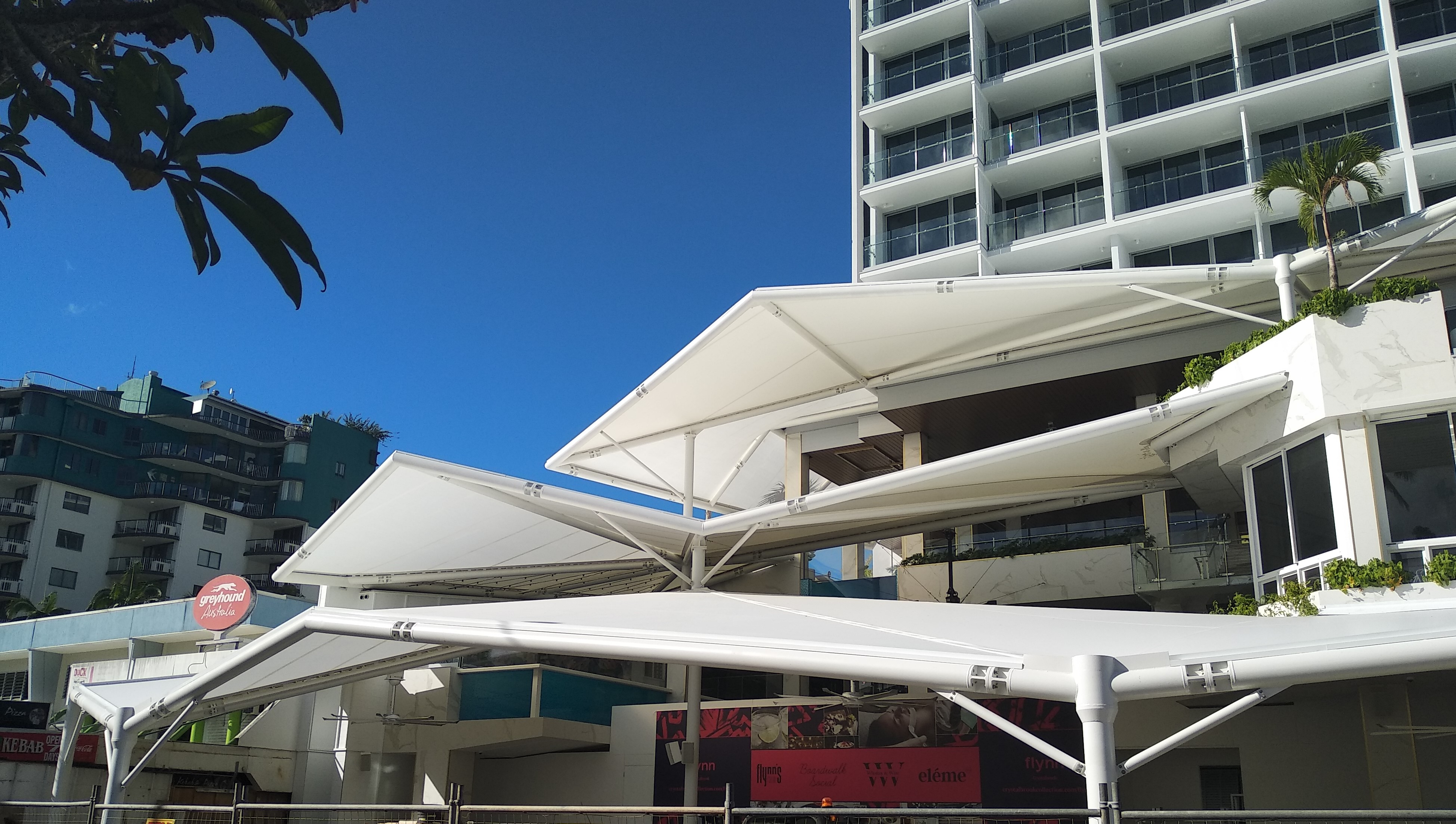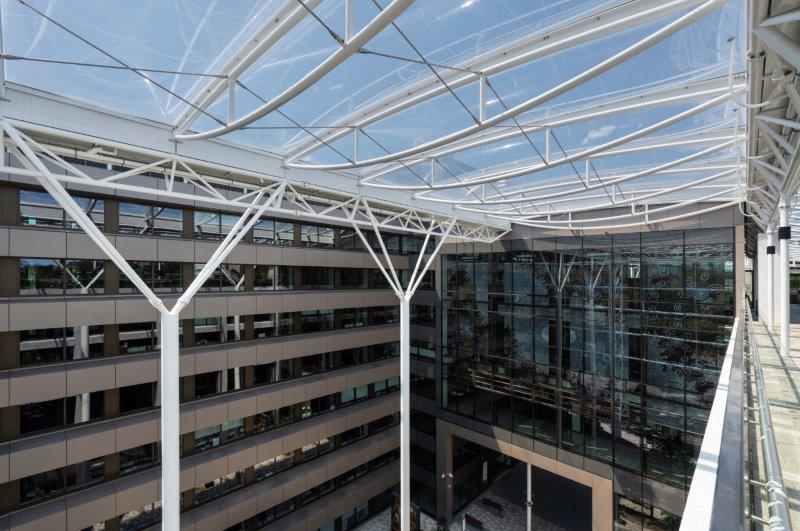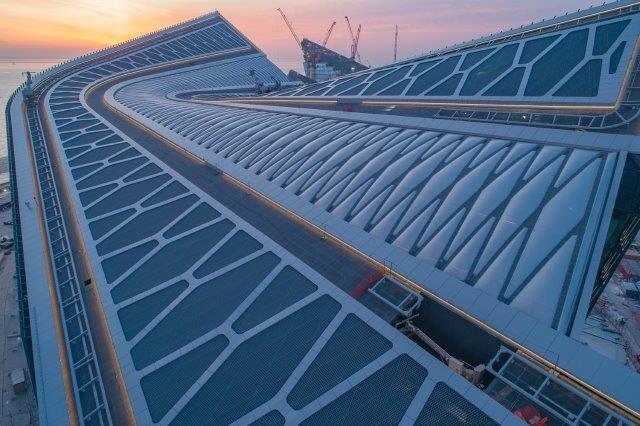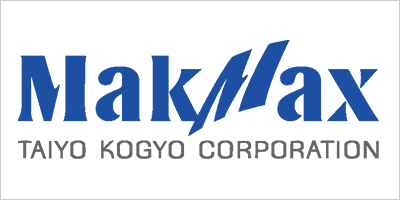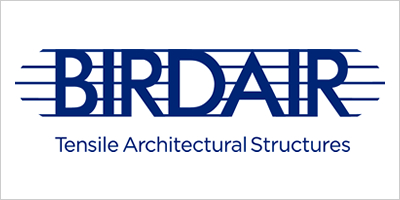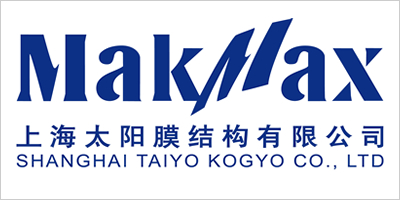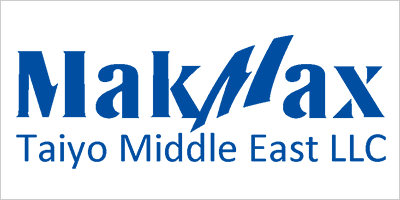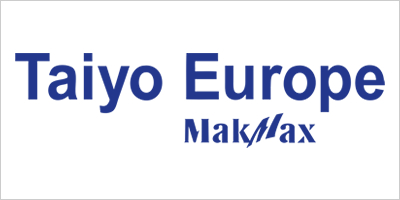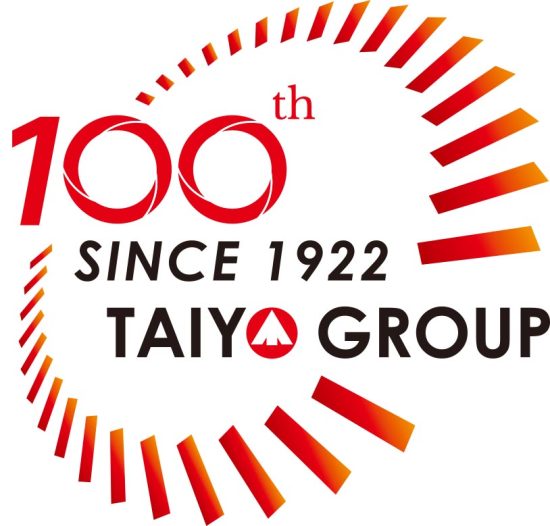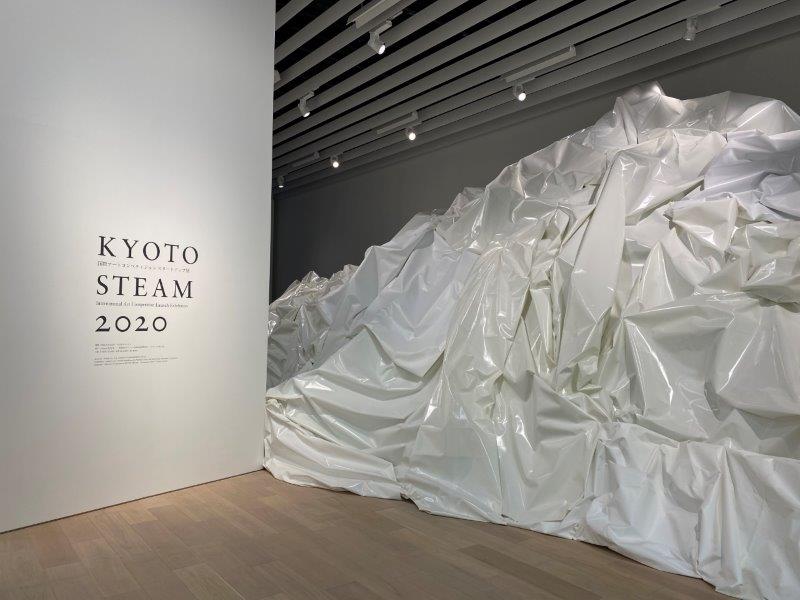Award winning update for Warwick Farm Racecourse
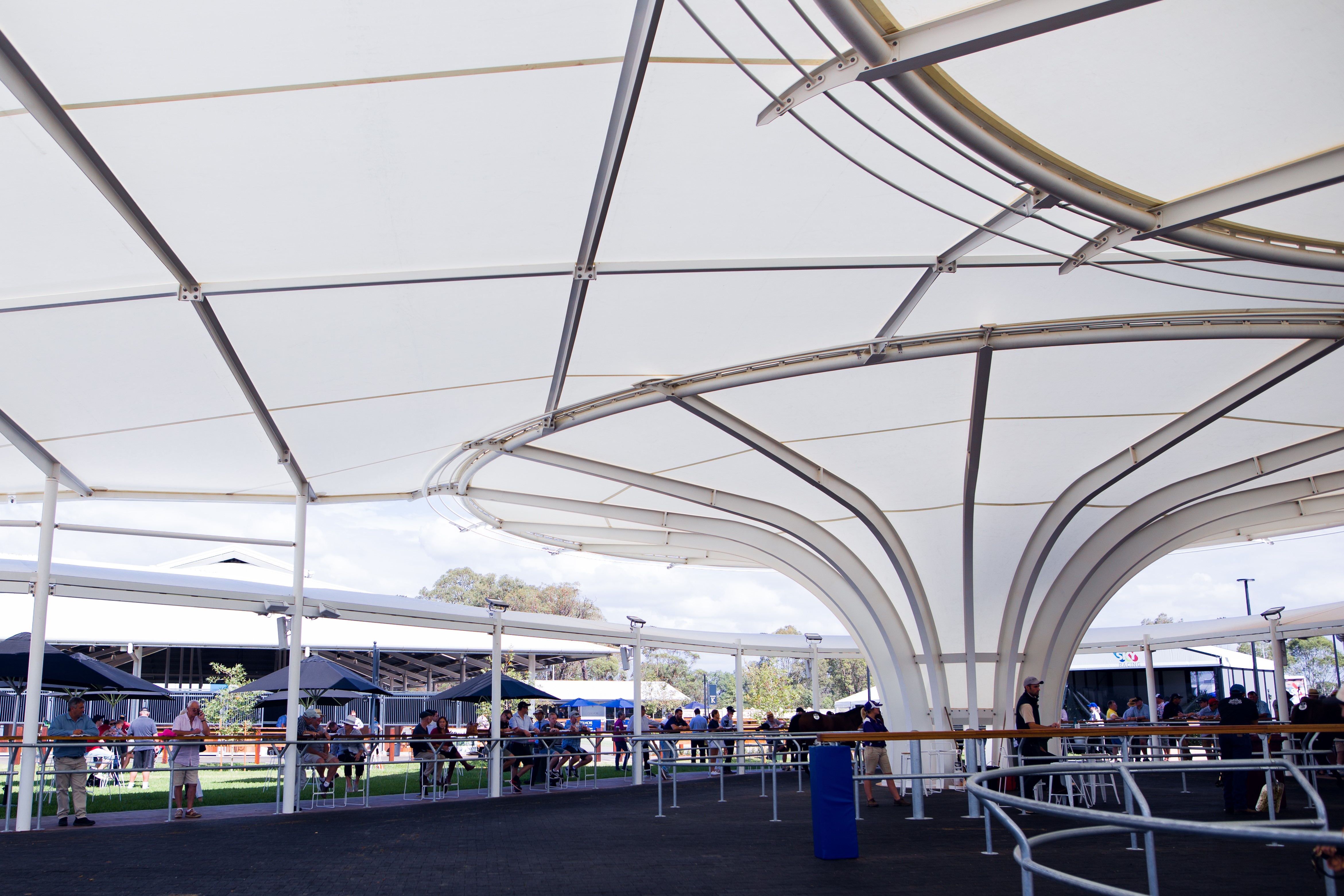
Warwick Farm Racecourse received a stunning updated to its facilities, once again proving MakMax Group’s capability to deliver both function and form.
Located in the south-west suburb of Sydney, Australia, Warwick Farm Racecourse is the go-to destination for thoroughbred racing. Hosting races as far back as 1889, Warwick Farm Racecourse was officially recognized as a racecourse venue for the Australian Jockey Club (now known as the Australian Turf Club) in 1923. During its long history, the racecourse has aimed to provide venues that “effortless combine fashion, sophistication, and elegance into every experience”.
As a part of the ongoing expansion and improvement strategy, the client requested the upgrade of the stables and parade ring. The design called for not only sufficient shading for the facilities but also to serve as an eye-catching architectural design, which would be a centerpiece to compliment the new hotel and function center.
In response to the client’s request to minimize fabrication costs, MakMax Australia developed a solution which involved fabricating rafters by cutting an I-beam in half at an angle. This provided two tapered T-beam rafters, giving the entire walkway a lighter and more visually striking appeal.
The inverted conical of the parade ring proved to be challenging, as each member was fabricated from scratch using plates to create the tapered I-beam, giving the rings more of a “tree” feeling. This provided its own challenges as having a structure that looks light but being made up of members with such deep webs meant that buckling and torsion instabilities all needed to be overcome with intelligent use of cross bracings that doubled as points for the fabric clamping.
The completed Parade Ring and Walkway was recognized as the Best in the Hybrid Tensile Structures Category, at the International Acheivement Awards hosted by IFAI (Industrial Fabrics Association International). It is a visually striking architecturally designed structure that provides patron and equine protection from the elements. The tensile membrane structures also deliver a unique and instantly recognizable landmark that enhances the entrance to the hotel and function center.
