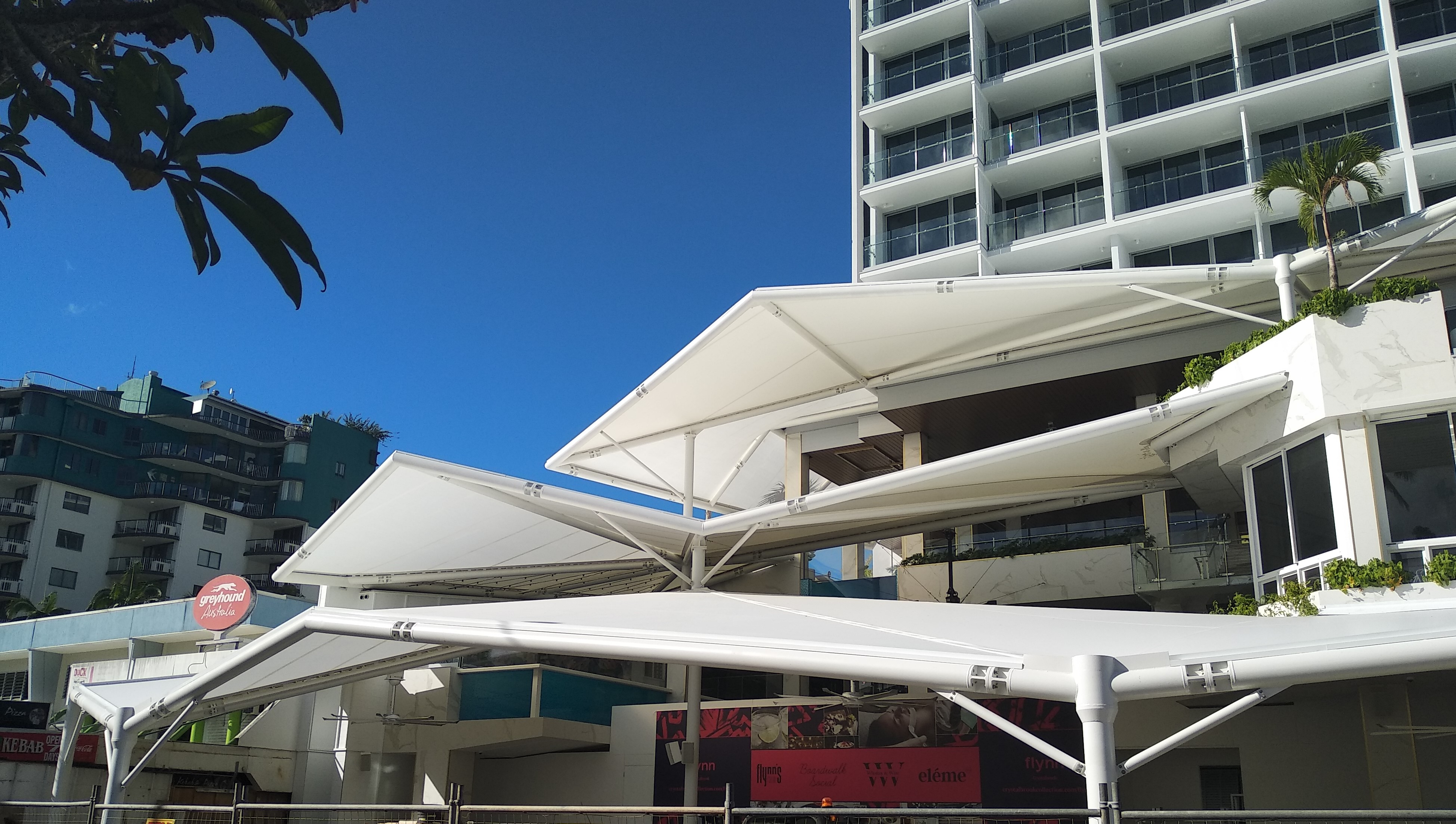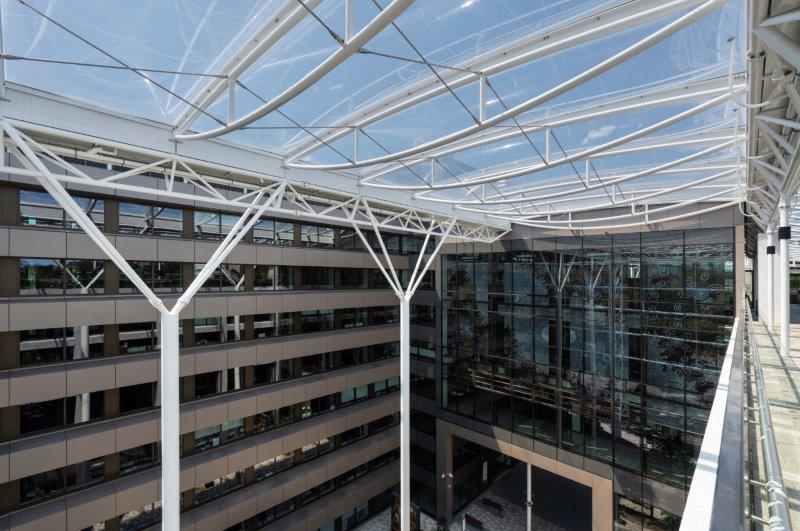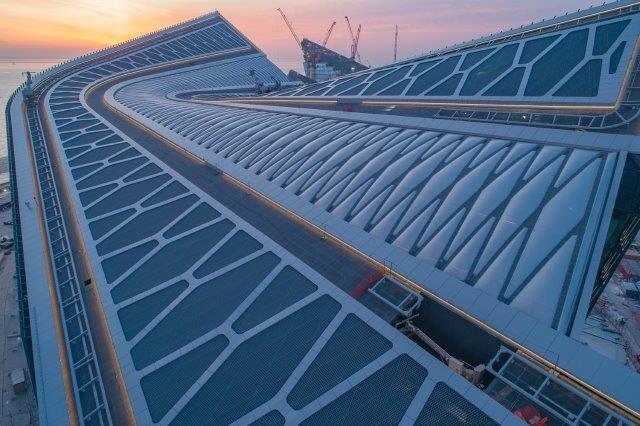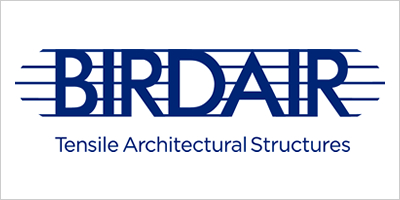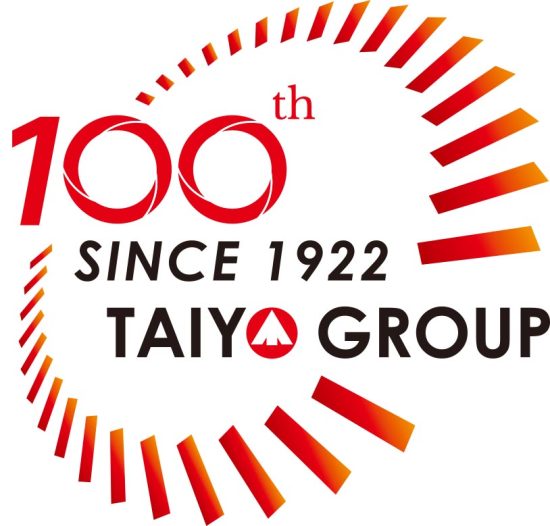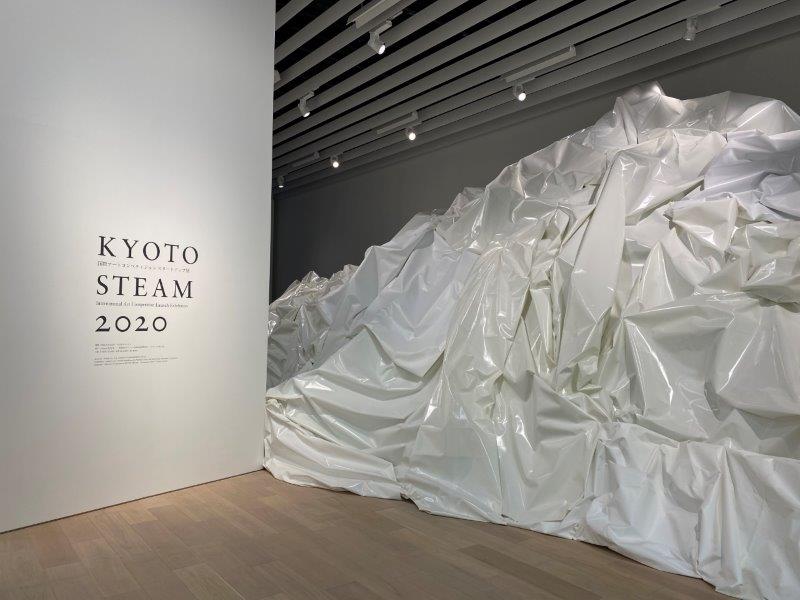Awning structure at the heart of The Place Charles Rogier
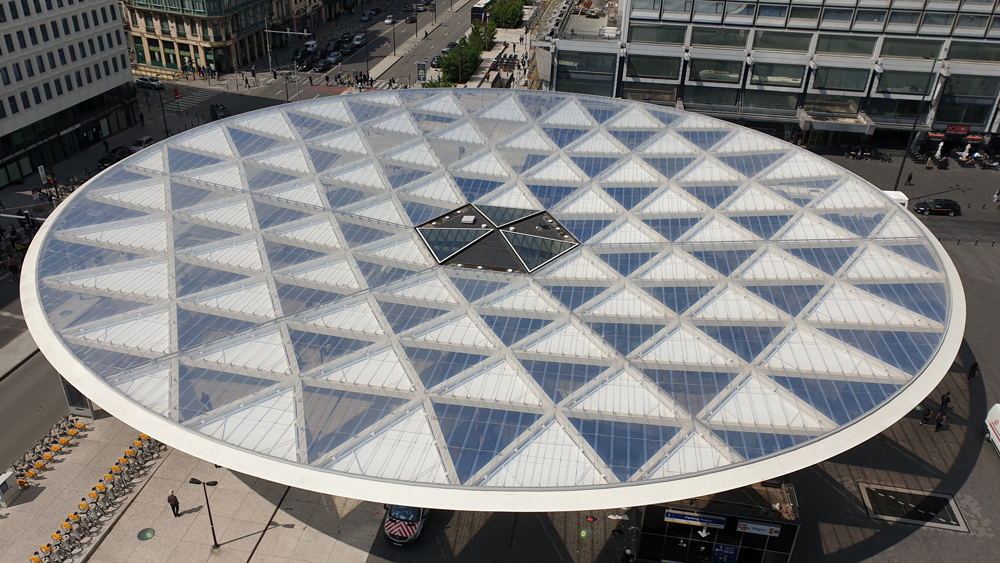
Taiyo Europe GmbH recently completed the awning structure in downtown Brussels. Completed as one part of the ongoing redevelopment of the area, the intricately designed structure serves not only as an awning but adds a modern flair to the cityscape filled with historical architecture.
The Place Charles Rogier, located in Brussels, Belgium, is a central junction in downtown Brussels, filled with hotels, offices and retail shops. It also houses many buildings with architectural heritage, with Art Nouveau, Art Deco, and Functionalist influences. The awning structure was planned as a part of a major redevelopment of the area, replacing a small pyramid structure which originally stood in its place. The awning stands directly above the access to Rogier Station of Brussels Metro.
Taiyo Europe was contracted for the design, fabrication, and installation of the awning roof, which was consisted of ETFE film and PVC membranes, and covering an area of 65 meters in diameter. The structure was made of 6 single layer ETFE film panels, supported by stainless steel wind cables inside the pockets at a 750mm interval. The PVC triangles were installed on rigid steel frames, point fixed to the main structure. Together, they provide a chess board type of shading on the ground below. A total of 3,000 square meters of ETFE film and 1,700 square meters of PVC material was used for this project.
This project was one of the largest single-panel ETFE film projects to date for Taiyo Europe, and with it brought along challenges and valuable experiences for the company and group. The success of this project will no doubt pave way for similar solutions in the future.
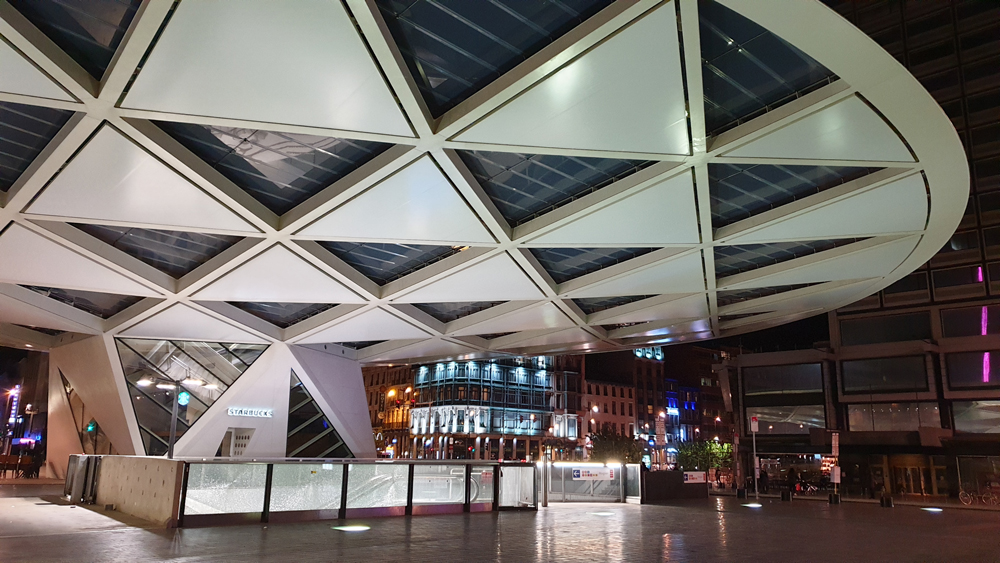
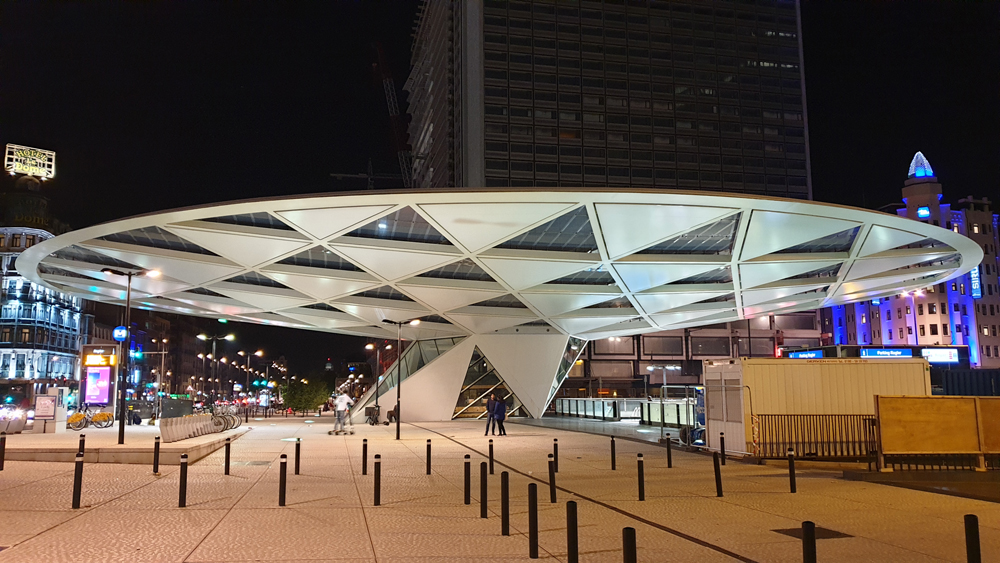
Architect: XDGA
Engineer: Taiyo Europe, Konstruct AG
GC: In Advance / De Waele
Fabric type: ETFE single layer, PVC

